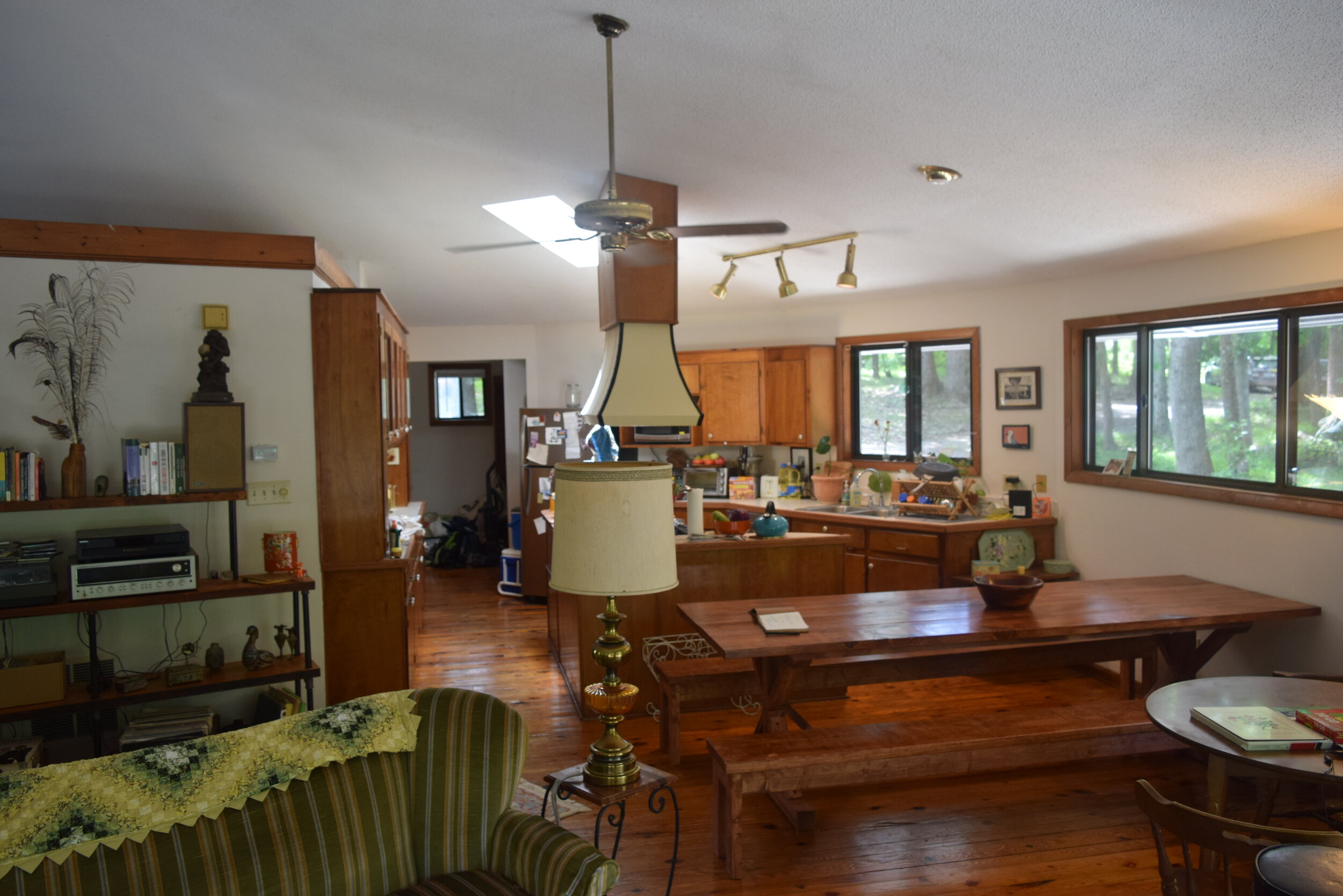The Respite sleeps 6 - 8 plus more on floors or camping.
Accessibility: The roundhouse main floor is on level ground, with no stairs and includes kitchen, bedroom and bathroom. Main level bathroom is not ADA compliant but shower is a walk-in with a small bench.
To get to the downstairs level, you can descent the spiral staircase or walk down a slight decline to the ground level, a basement-like room with two bedrooms / bathrooms and an open meditation / play room.
UPSTAIRS MAIN FLOOR - Open floor plan and kitchen
QUEEN ROOM - 1 Queen, 1 Set of Bunkbeds
Named for the Queen herself, Nina Simone. Queen bed with family-style bunk bed nook. On Main level with adjoining two sink bathroom with shower.
Libraries - VHS, Albums, Zines and Books!
DOWNSTAIRS - Sunrise Room - 1 Full Bed + Bath
Isaac’s World. Mural painted by Durham artist, Bethany Bash and her 7 year old son, Isaac.




















